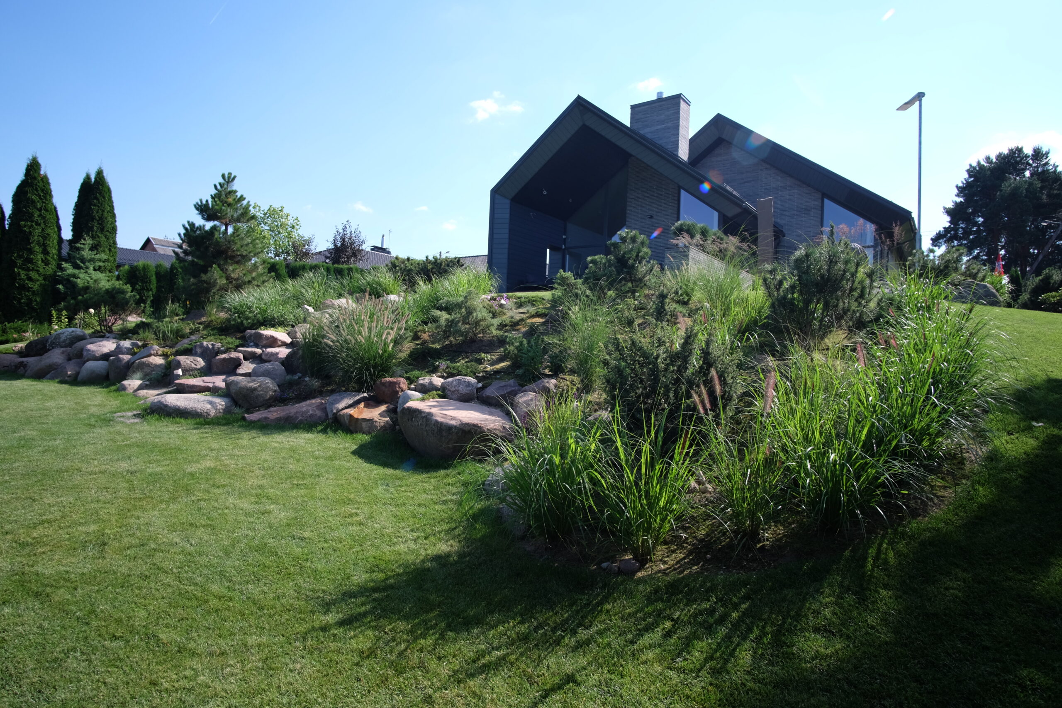
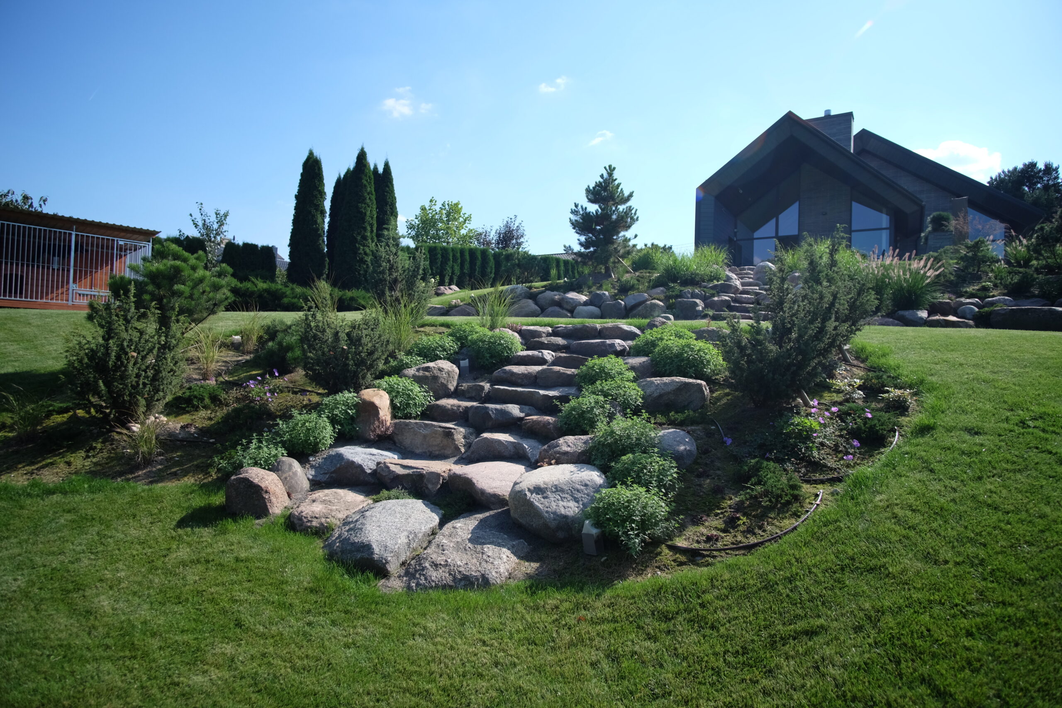
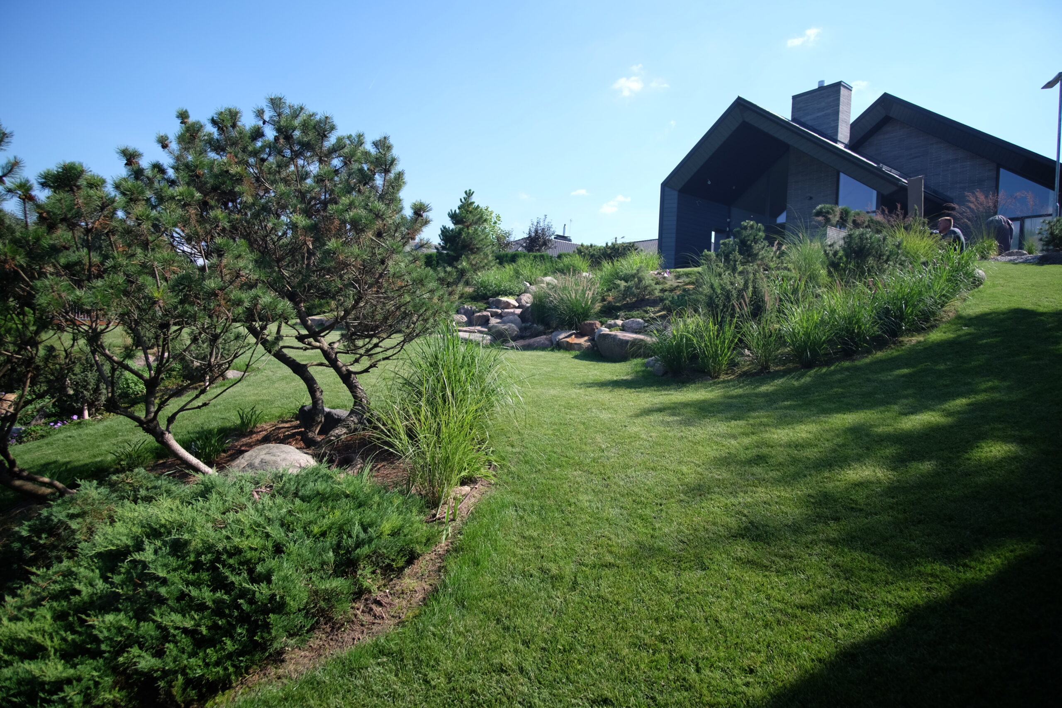
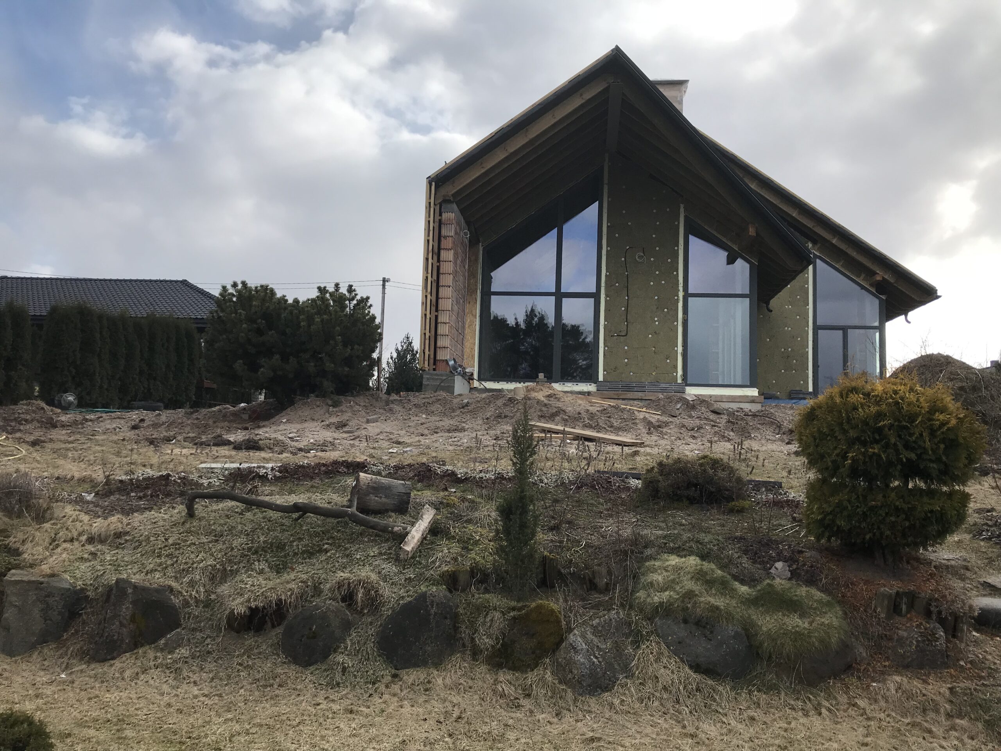
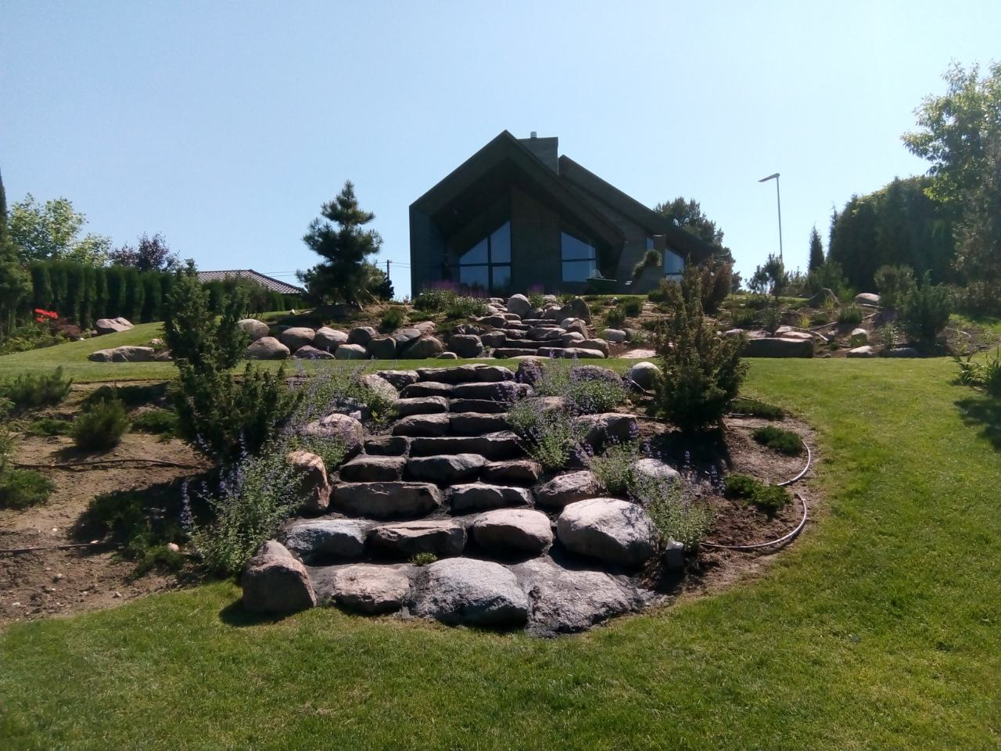
Private garden overlooking natural forest
Be here and now when nature is conducting
Object: a modern design house surounded with spacious garden in a residential quarter near the forest.
Purpose of the project: House for rest, a place to meet the family and admire nature.
Target of the project: To make the steep slope comfortable and pleasant for movement, and a necessity to admire the whole forest and the greenery of the garden through the windows of the living room and from the terrace all year round. The challenge is to connect a heavily protruding terrace 1.5 m above ground level. The request of the hosts was to access the flat lawn area from the terrace. Differences in height dictated decisions. Two wide slopes and three terraces were formed. The central axis of the garden became a stone boulder staircase indicating the direction – to rise to the house. Down towards the forest, it is convenient to go down the sloping lawns. Large islands of plants are surrounded by uninterrupted movement in a different way. During the whole process, we preserved the impressive, mountain pines beautifully formed by the owners, which also influenced the formation of the relief – the slopes are asymmetrical and that is why they are much more beautiful!
Aesthetic solutions: We made it possible to create a connection between the forest and a house with Scandinavian architecture elements. By consultating with the architects of the house and by common decision we abandoned artificial concrete structures. We sought for the most natural look and harmony with a solid gray house facade. Therefore, a serious challenge was taken to form stairs and supporting structures from untreated large Lithuanian boulders.
The ascetic assortment of plants provides wholeness and Scandinavian minimalism. The base is conifers: black pines, mountain pines, natural juniper bushes, and the “Suecica” columns perfectly cover the neighboring farm. The slope was covered with horozontal junipers “Prince of Wales” and European yew „Repandens“. The ensemble of green and grey is diversified and the stairs are decorated with herbaceous plants and purple flowering sage “Caradonna”, as well as catnip. Plant areas are geometrical and simplified in shape where possible to match the architecture.
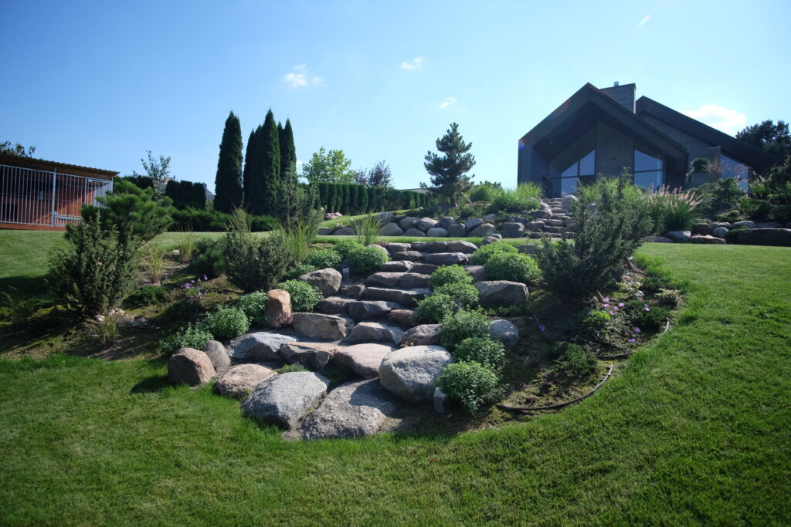
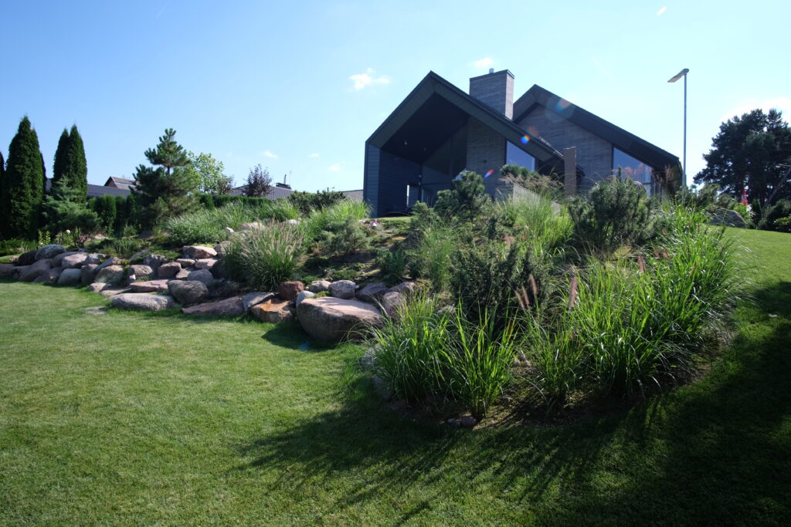
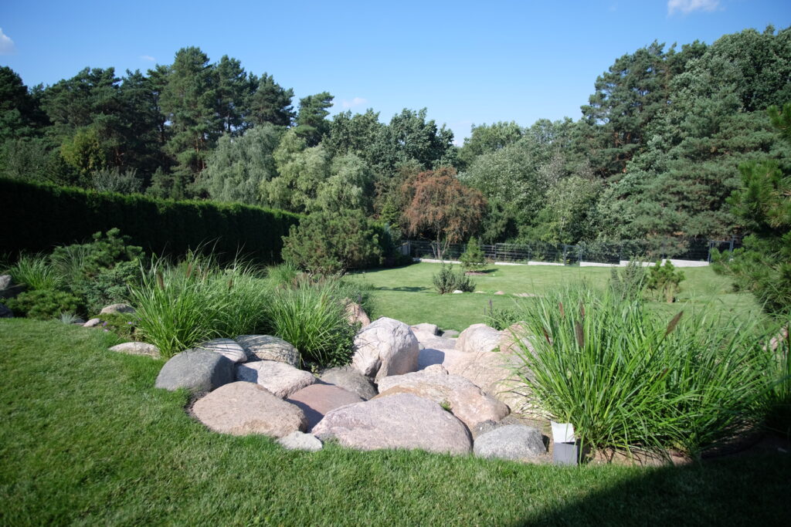
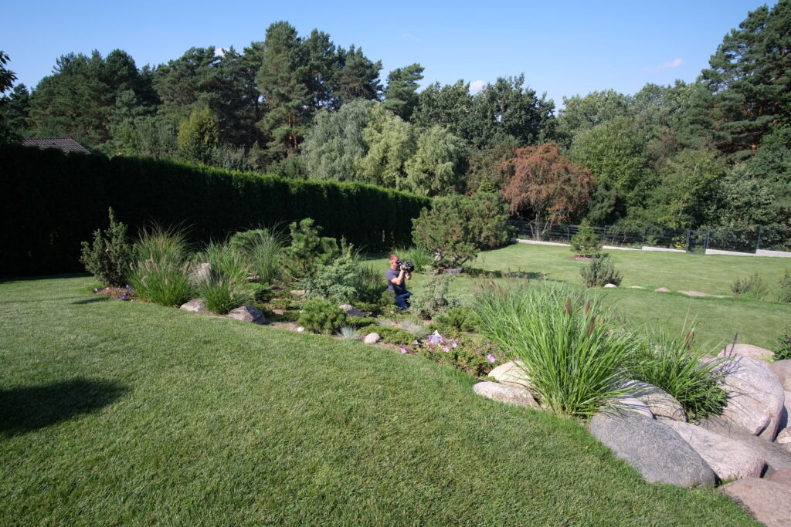
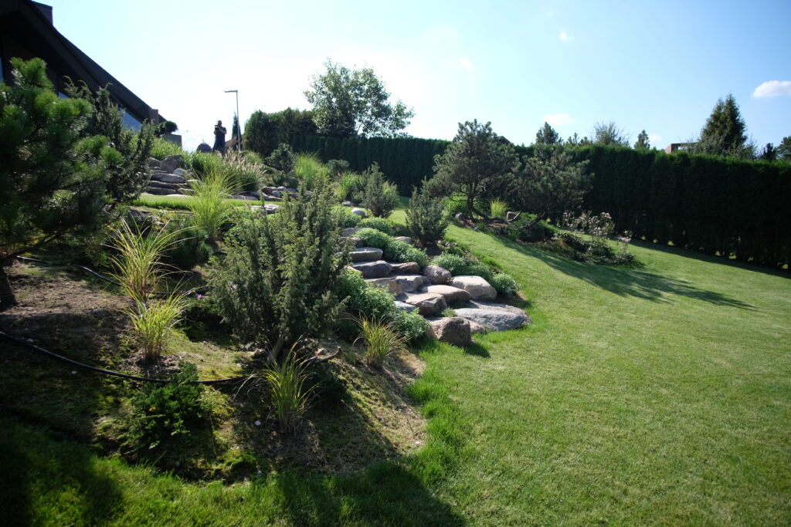

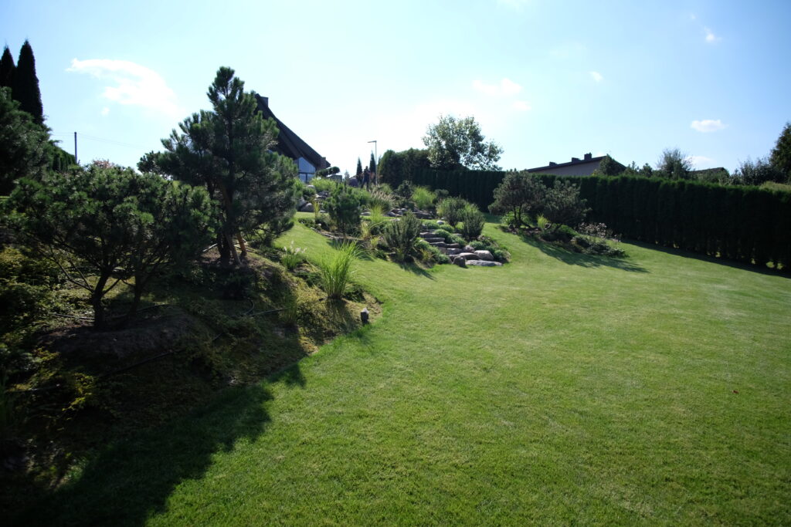
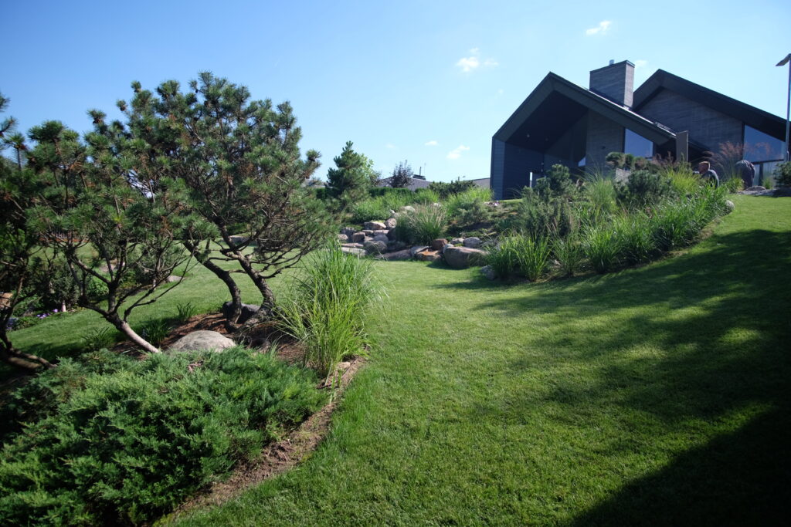
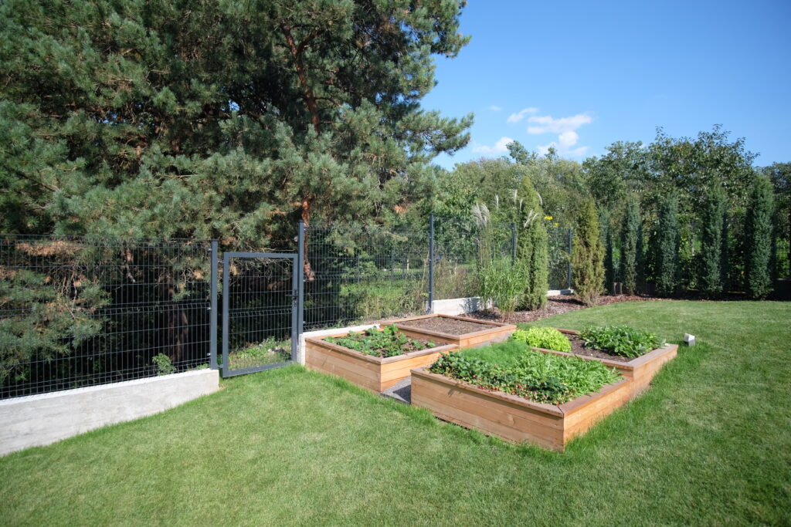
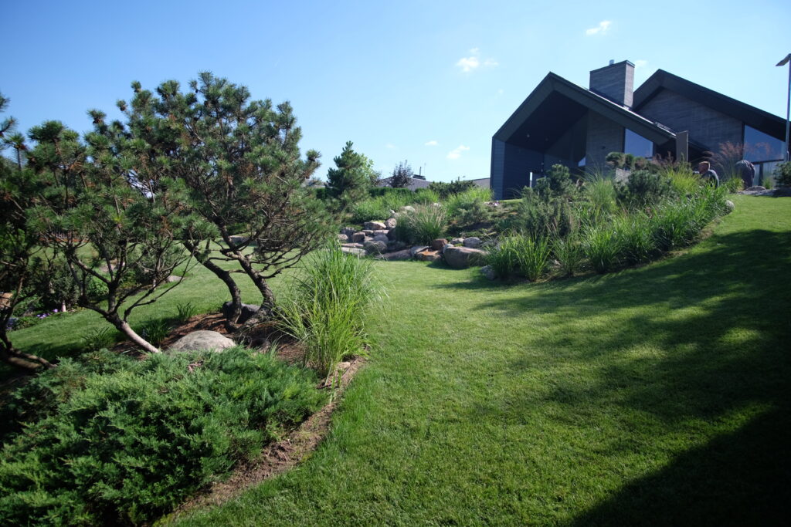
Customer:
Physical
Year:
2020
Style:
Minimalist
Location:
Kaunas, Lithuania